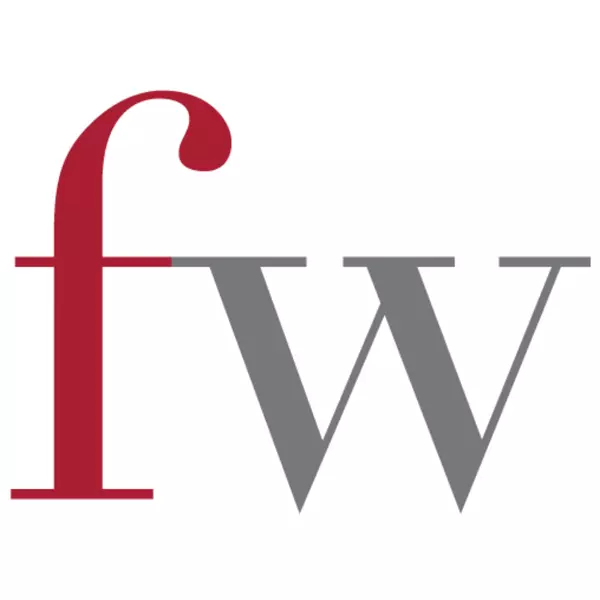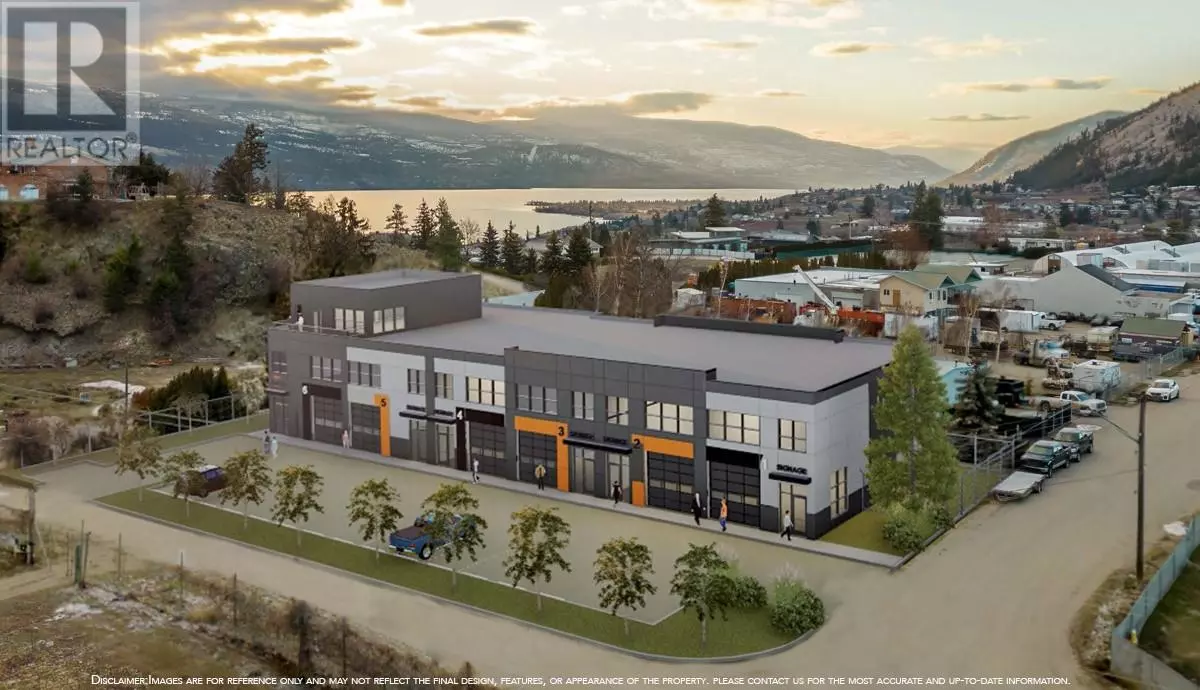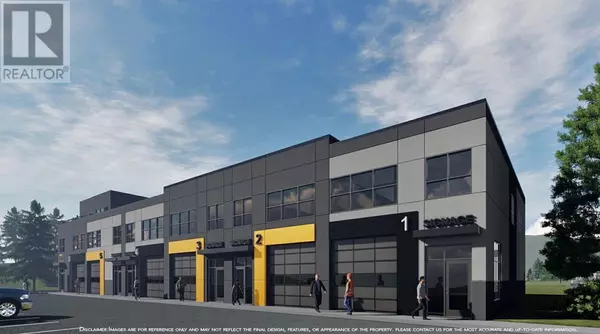REQUEST A TOUR If you would like to see this home without being there in person, select the "Virtual Tour" option and your agent will contact you to discuss available opportunities.
In-PersonVirtual Tour

$ 16
2,015 SqFt
$ 16
2,015 SqFt
Key Details
Property Type Commercial
Sub Type Leasehold
Listing Status Active
Purchase Type For Rent
Square Footage 2,015 sqft
Subdivision Main Town
MLS® Listing ID 10328831
Originating Board Association of Interior REALTORS®
Property Description
This state-of-the-art industrial/ commercial development offers excellent lease opportunities in a prime location with convenient access from Highway 97 in Summerland, BC.Five units remain, with completion expected by the end of 2025. Four units offer 1,550 sq. ft. main floors with 465 sq. ft. mezzanines, while the fifth features 2,012 sq. ft. with a 603 sq. ft. mezzanine. Units can be combined to suit larger business needs. Each unit includes a 10’ x 12’ overhead door and a storefront entrance, with the option to customize a vestibule for separate access to the main floor and mezzanine, ideal for accommodating two businesses, subleasing, or creating a customer service area. The lease rate is $16 per sq. ft. plus additional rents, and a tenant improvement allowance of $20 per sq. ft. is available, subject to lease terms. Constructed with high-quality pre-cast concrete tilt-up methods and energy-efficient design elements, the development ensures minimal utility costs. Additionally, the units are equipped with three-phase power, making them suitable for a wide range of business operations. This modern and functional development provides the perfect space for businesses seeking efficiency, flexibility, and a prime location. (id:24570)
Location
Province BC
Zoning Light industrial
Interior
Heating Forced air, See remarks
Flooring Concrete
Exterior
Parking Features No
View Y/N No
Roof Type Unknown
Private Pool No
Others
Ownership Leasehold






