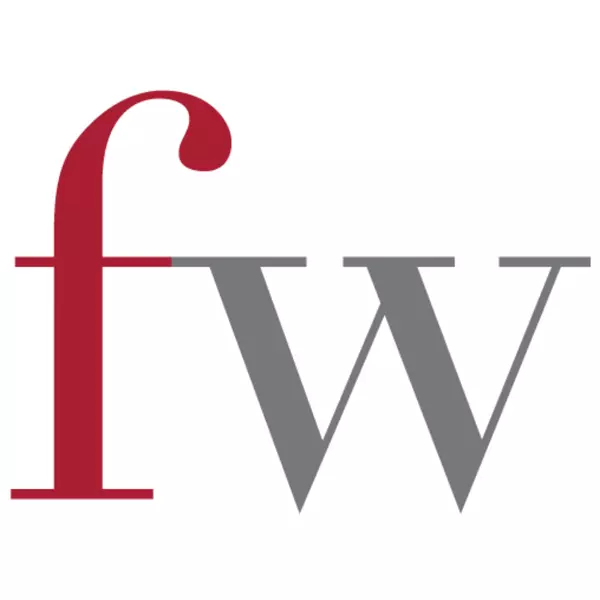
2 Beds
1 Bath
794 SqFt
2 Beds
1 Bath
794 SqFt
Key Details
Property Type Single Family Home, Commercial
Sub Type Freehold
Listing Status Active
Purchase Type For Sale
Square Footage 794 sqft
Price per Sqft $409
Subdivision Keremeos
MLS® Listing ID 10328919
Bedrooms 2
Condo Fees $390/mo
Originating Board Association of Interior REALTORS®
Year Built 2007
Lot Size 6,098 Sqft
Acres 6098.4
Property Description
Location
Province BC
Zoning Residential
Rooms
Extra Room 1 Main level 13'4'' x 8'4'' Kitchen
Extra Room 2 Main level 8'10'' x 7'3'' Dining room
Extra Room 3 Main level 12'8'' x 12'11'' Living room
Extra Room 4 Main level 7'2'' x 5'9'' 4pc Bathroom
Extra Room 5 Main level 8'6'' x 10'4'' Primary Bedroom
Extra Room 6 Main level 10'8'' x 10'8'' Bedroom
Interior
Heating , Forced air, Heat Pump
Cooling Heat Pump
Flooring Mixed Flooring
Exterior
Parking Features No
Community Features Recreational Facilities, Pets Allowed, Pet Restrictions, Pets Allowed With Restrictions, Rentals Not Allowed
View Y/N Yes
View River view, Mountain view
Roof Type Unknown
Total Parking Spaces 2
Private Pool Yes
Building
Lot Description Landscaped
Story 1
Sewer Municipal sewage system
Others
Ownership Freehold







