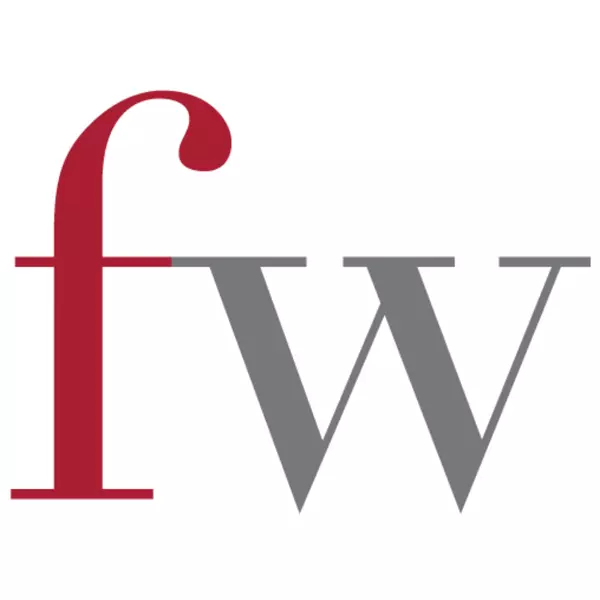
1 Bed
1 Bath
750 SqFt
1 Bed
1 Bath
750 SqFt
Key Details
Property Type Single Family Home, Commercial
Sub Type Shares in Co-operative
Listing Status Active
Purchase Type For Sale
Square Footage 750 sqft
Price per Sqft $366
Subdivision North Kamloops
MLS® Listing ID 180283
Style Other
Bedrooms 1
Condo Fees $195/mo
Originating Board Association of Interior REALTORS®
Year Built 2001
Property Description
Location
Province BC
Zoning Unknown
Rooms
Extra Room 1 Main level 12'0'' x 22'0'' Living room
Extra Room 2 Main level 9'0'' x 8'0'' Kitchen
Extra Room 3 Main level Measurements not available 4pc Bathroom
Extra Room 4 Main level 13'0'' x 10'0'' Bedroom
Interior
Heating Baseboard heaters
Cooling Wall unit
Flooring Mixed Flooring
Exterior
Parking Features Yes
Community Features Adult Oriented, Pets Allowed, Seniors Oriented
View Y/N No
Roof Type Unknown
Private Pool No
Building
Sewer Municipal sewage system
Architectural Style Other
Others
Ownership Shares in Co-operative







