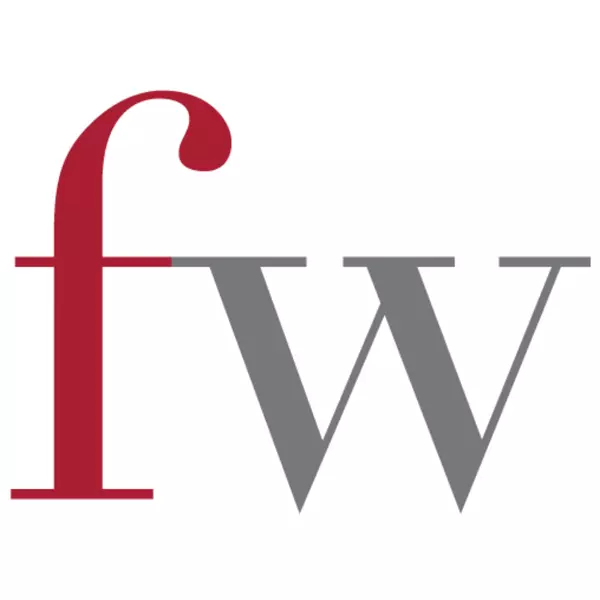
2 Beds
2 Baths
1,568 SqFt
2 Beds
2 Baths
1,568 SqFt
Key Details
Property Type Single Family Home, Commercial
Sub Type Freehold
Listing Status Active
Purchase Type For Sale
Square Footage 1,568 sqft
Price per Sqft $376
MLS® Listing ID R2924807
Style Ranch
Bedrooms 2
Originating Board BC Northern Real Estate Board
Year Built 1982
Lot Size 1.650 Acres
Acres 71874.0
Property Description
Location
Province BC
Rooms
Extra Room 1 Main level 10 ft , 1 in X 16 ft , 1 in Kitchen
Extra Room 2 Main level 10 ft , 2 in X 11 ft , 7 in Dining room
Extra Room 3 Main level 14 ft , 3 in X 11 ft , 1 in Office
Extra Room 4 Main level 15 ft , 1 in X 17 ft , 1 in Primary Bedroom
Extra Room 5 Main level 7 ft , 8 in X 11 ft , 7 in Other
Extra Room 6 Main level 10 ft , 7 in X 13 ft , 1 in Living room
Interior
Heating Baseboard heaters, ,
Fireplaces Number 1
Exterior
Parking Features No
View Y/N Yes
View Lake view
Roof Type Conventional
Private Pool No
Building
Story 1
Architectural Style Ranch
Others
Ownership Freehold







