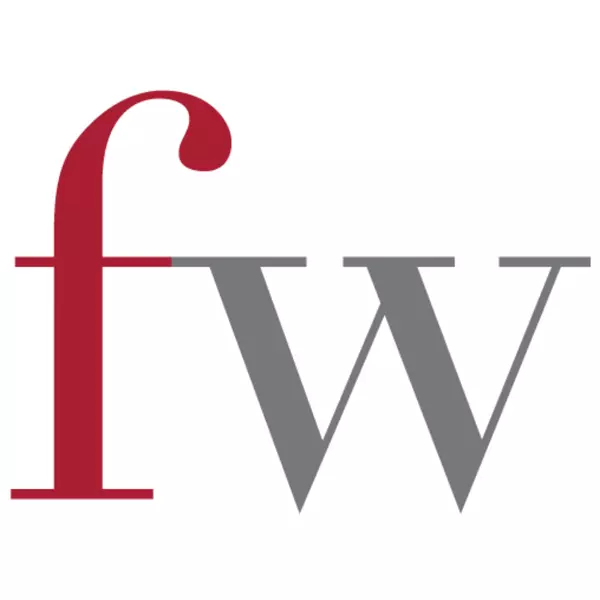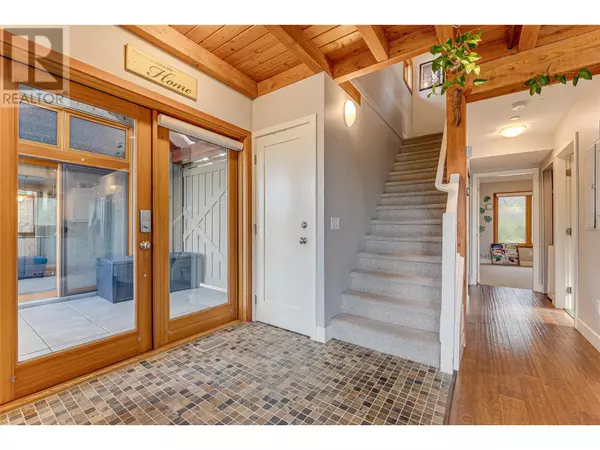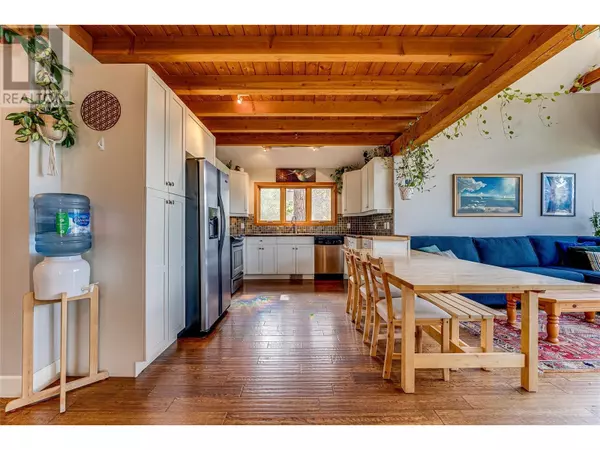
3 Beds
3 Baths
1,379 SqFt
3 Beds
3 Baths
1,379 SqFt
Key Details
Property Type Commercial
Sub Type Strata
Listing Status Active
Purchase Type For Sale
Square Footage 1,379 sqft
Price per Sqft $464
Subdivision Okanagan Landing
MLS® Listing ID 10322639
Style Cabin
Bedrooms 3
Condo Fees $800/mo
Originating Board Association of Interior REALTORS®
Year Built 2007
Property Description
Location
Province BC
Zoning Unknown
Rooms
Extra Room 1 Second level 8'1'' x 7'6'' Full bathroom
Extra Room 2 Second level 14'11'' x 12'5'' Primary Bedroom
Extra Room 3 Main level 13'7'' x 11'0'' Bedroom
Extra Room 4 Main level 4'11'' x 11'0'' Full bathroom
Extra Room 5 Main level 7'8'' x 9'7'' 3pc Bathroom
Extra Room 6 Main level 11'6'' x 11'5'' Bedroom
Interior
Heating , Forced air, Heat Pump
Cooling Heat Pump
Flooring Hardwood
Exterior
Parking Features No
Community Features Family Oriented, Recreational Facilities, Pet Restrictions, Pets Allowed With Restrictions, Rentals Allowed
View Y/N Yes
View Mountain view, Valley view
Roof Type Unknown
Total Parking Spaces 1
Private Pool Yes
Building
Lot Description Landscaped
Story 1.5
Sewer Municipal sewage system
Architectural Style Cabin
Others
Ownership Strata







